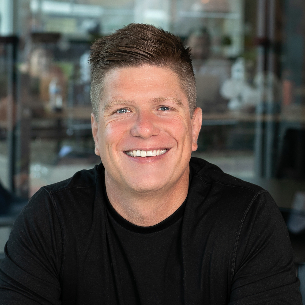
UPDATED:
Key Details
Property Type Condo
Sub Type Contemporary,Ranch
Listing Status Active
Purchase Type For Sale
Square Footage 1,911 sqft
Price per Sqft $209
Subdivision Villas/Summerlyn Lakes Site Condo
MLS Listing ID 57050188327
Style Contemporary,Ranch
Bedrooms 2
Full Baths 2
Construction Status Quick Delivery Home,Site Condo
HOA Fees $235/mo
HOA Y/N yes
Year Built 2019
Annual Tax Amount $4,530
Lot Size 6,534 Sqft
Acres 0.15
Property Sub-Type Contemporary,Ranch
Source Southeastern Border Association of REALTORS®
Property Description
Location
State MI
County Monroe
Area Bedford Twp
Body of Water Pond
Rooms
Basement Unfinished
Kitchen Dishwasher, Microwave, Oven, Range/Stove, Refrigerator, Washer
Interior
Interior Features Other, Security Alarm, Sound System
Hot Water Natural Gas
Heating Forced Air
Cooling Central Air
Fireplaces Type Gas
Fireplace yes
Appliance Dishwasher, Microwave, Oven, Range/Stove, Refrigerator, Washer
Heat Source Natural Gas
Exterior
Parking Features Electricity, Door Opener, Attached
Garage Description 2 Car
Waterfront Description Pond
Porch Patio
Road Frontage Paved
Garage yes
Private Pool No
Building
Lot Description Water View, Sprinkler(s)
Foundation Basement
Sewer Sewer (Sewer-Sanitary), Storm Drain
Water Public (Municipal)
Architectural Style Contemporary, Ranch
Level or Stories 1 Story
Additional Building Garage
Structure Type Brick,Vinyl
Construction Status Quick Delivery Home,Site Condo
Schools
School District Bedford
Others
Tax ID 0254409200
Ownership Short Sale - No,Private Owned
Acceptable Financing Cash, Conventional, FHA, VA
Listing Terms Cash, Conventional, FHA, VA
Financing Cash,Conventional,FHA,VA

GET MORE INFORMATION


