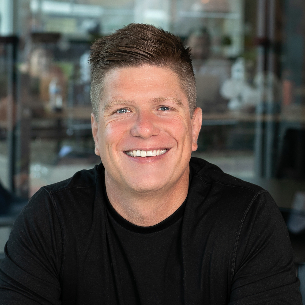For more information regarding the value of a property, please contact us for a free consultation.
7098 Hickory Hollow Circle Springfield Twp, MI 48348
Want to know what your home might be worth? Contact us for a FREE valuation!

Our team is ready to help you sell your home for the highest possible price ASAP
Key Details
Property Type Single Family Home
Sub Type Contemporary,Traditional
Listing Status Sold
Purchase Type For Sale
Square Footage 2,116 sqft
Price per Sqft $297
Subdivision Softwater Woods Occpn 806
MLS Listing ID 20251013975
Style Contemporary,Traditional
Bedrooms 3
Full Baths 3
Half Baths 1
HOA Fees $66/qua
Year Built 1993
Annual Tax Amount $6,591
Lot Size 0.470 Acres
Property Sub-Type Contemporary,Traditional
Property Description
Welcome to this INCREDIBLE home located on a quiet cul-de-sac in one of Clarkston's most sought-after communities! Enjoy lake privileges and beach access included. The backyard is a private outdoor oasis featuring a 32x13 heated fiberglass pool (filter 2021, safety cover 2024, heater updates 2025), composite deck, paver patios and walkways, boulder retaining walls, an included hot tub, and a covered lower patio with retractable privacy screens—all surrounded by mature trees for privacy and pure serenity. Custom landscaping includes flagstone walkway, shrubs, fresh mulch, exterior tree, landscape lighting, & house lighting, and wifi controlled sprinklers. Inside features many updates including great room remodel w/natural fireplace, accent walls, tile hearth, and added recessed lighting. Fresh paint inside and out, new carpet and modern wood flooring, new fixtures, modern ceiling fans, 6-panel doors, and upgraded window treatments including some auto blinds. Many new windows and all four new doorwalls (2022–2024). Spacious modern kitchen with two-tone cabinetry, granite counters, stainless appliances, glass-inlay uppers, large pantry, and walkout to rear deck. First floor also features a laundry/mudroom with built-ins, remodeled powder room, shiplap dining ceiling, and great room access to deck. Primary suite includes a walk-in closet with organizer, doorwall to deck, and ensuite with double vanity w/granite, jetted tub, and walk-in shower. Upstairs offers a vaulted ceiling bedroom w/engineered wood flooring, a full, updated bath with granite, and a multi purpose loft area easily converted back to a bedroom if desired. The finished walkout basement includes media space, gas fireplace, wet bar, full bath, bedroom, two flex rooms, and access to the covered patio. Oversized garage with insulated doors, cabinets, and two new openers. New roof (2023), furnace (2023), A/C (2022), water softener (2023), and tankless water heater. Home just appraised well above list price.
Location
State MI
County Oakland
Area Springfield Twp
Rooms
Kitchen Dishwasher, Disposal, Free-Standing Gas Range, Free-Standing Refrigerator, Microwave, Stainless Steel Appliance(s), Wine Refrigerator
Interior
Hot Water Natural Gas, Tankless
Heating Forced Air
Cooling Ceiling Fan(s), Central Air
Fireplaces Type Gas, Natural
Laundry 1
Exterior
Exterior Feature Spa/Hot-tub, Lighting, Fenced, Pool - Inground
Parking Features Side Entrance, Direct Access, Electricity, Door Opener, Attached
Garage Description 3 Car
Fence Fenced
Waterfront Description Beach Access,Lake Privileges
Roof Type Asphalt
Building
Lot Description Dead End Street, Irregular, Sprinkler(s), Wooded
Foundation Basement
Sewer Septic Tank (Existing)
Water Well (Existing)
Structure Type Brick,Wood
Schools
School District Clarkston
Others
Acceptable Financing Cash, Conventional, FHA, VA
Listing Terms Cash, Conventional, FHA, VA
Read Less

©2025 Realcomp II Ltd. Shareholders
Bought with Keller Williams Ann Arbor Market Center
GET MORE INFORMATION


